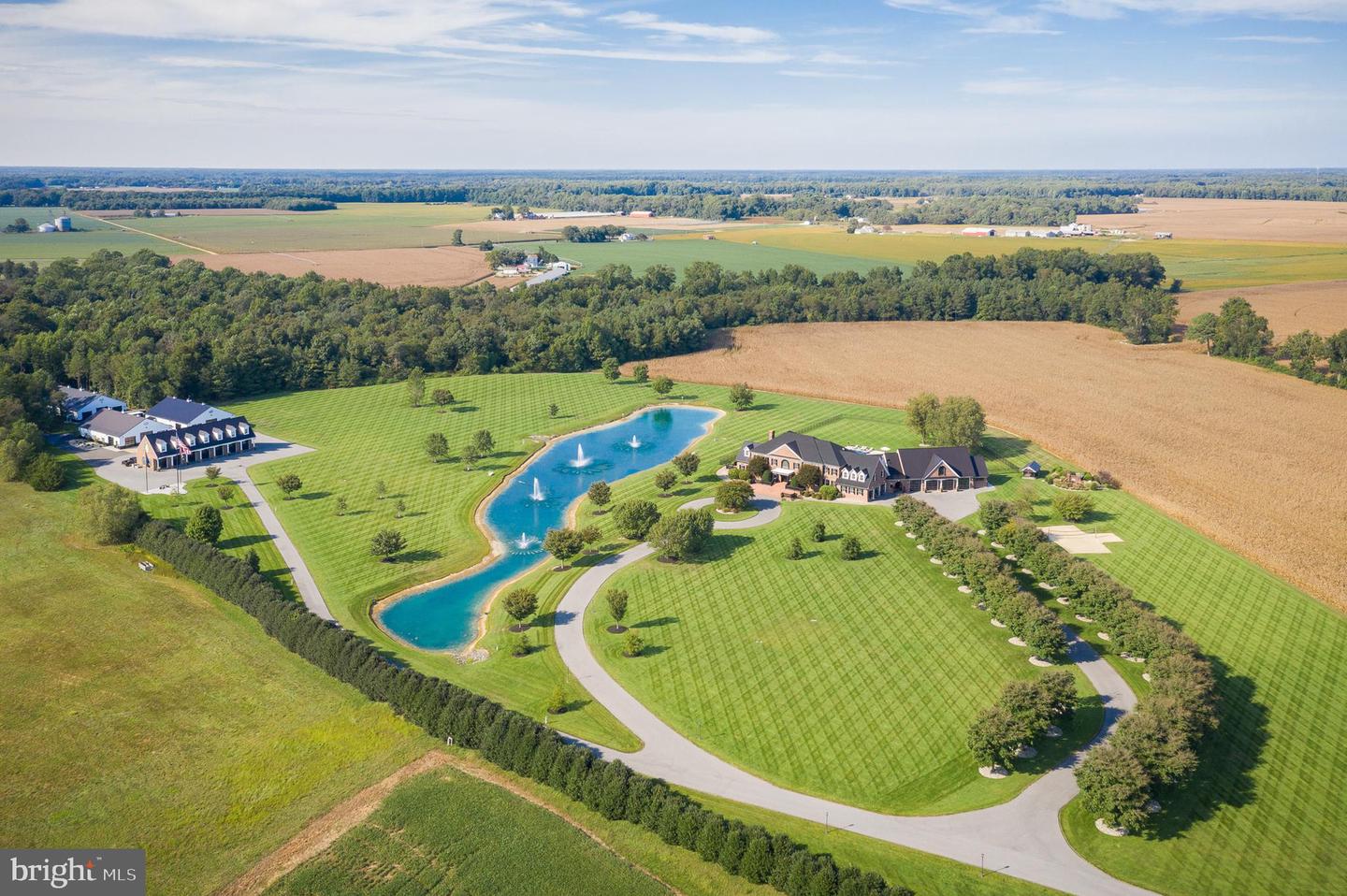This first-time offering is a unique Eastern Shore estate that is the perfect marriage of serenity and style. No expense or detail was spared in building this custom family compound encompassing stunning indoor and outdoor spaces. The tree-lined circular driveway leads you to a gracious, brick manor home designed with large-scale entertaining in mind, starting with the two-story, double staircase foyer. The custom gourmet kitchen will satisfy any chef and provide a welcoming gathering spot for friends and family. Top-of-the-line appliances include Viking, Subzero, and Wolf, as well as an induction cooktop and icemaker. The butler's pantry is perfect for staging and storing everything you need to put on the perfect holiday gathering. For casual entertaining, The Grill Room offers a Viking beverage cooler, an infrared grill, and a Subzero icemaker. The spacious primary suite has a fireplace flanked by two doors accessing the outdoor balcony. The lavishly appointed primary bath features double vanities, a tiled shower, and a large soaking tub. The additional bedrooms within the main house are also en suite. Meticulous trim work, four fireplaces, and other special touches highlight the attention to detail throughout the home. Once you step outside, you'll notice the same emphasis on entertaining and luxurious spaces. The amenities abound, starting with a 40x20 heated saltwater infinity pool with a swim ledge providing relaxation and fun throughout the summer and an ideal gathering spot for friends and family. The outdoor kitchen includes all you need for informal poolside gatherings. You can enjoy most seasons outdoors by using the covered porch, sun-drenched patio, or outdoor firepit on cooler evenings. Hobbyists, from automobile collectors to equestrian enthusiasts, will be delighted to make use of the many large accessory structures on the property. The nine-bay climate-controlled primary garage is ideally suited to showcase and preserve your museum-caliber automotive collection with CHI aluminum tinted glass and polished concrete flooring. This custom-built structure also features three-bedroom, two-bath guest quarters with a kitchen, living, and family room. Two separate, fully insulated, and climate-controlled garages (50 x 75) provide additional storage space with 12-foot overhead doors. These spaces could have many alternate uses, including first-class horse stables. Additional features include a 60-zoned irrigation system, Comcast Fiber internet, surround sound, a state-of-the-art security and surveillance system, and an 80 KW Generac generator. A truly exceptional property.
MDCM2002302
Single Family, Single Family-Detached, 2 Story
8
CAROLINE
8 Full/8 Half
2004
5%
58.48
Acres
Hot Water Heater, Tankless Water Heater, Electric
Brick
Septic
Loading...
The scores below measure the walkability of the address, access to public transit of the area and the convenience of using a bike on a scale of 1-100
Walk Score
Transit Score
Bike Score
Loading...
Loading...
 (1).jpg)


